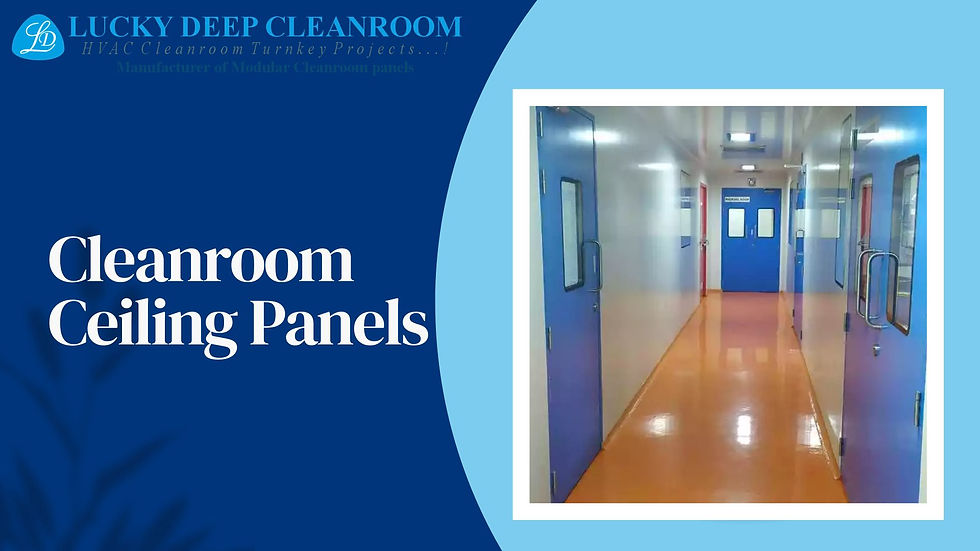Cleanroom Ceiling Panels: Ensuring Efficiency and Compliance in Controlled Environments
- Lucky Deep
- Apr 18, 2025
- 2 min read

Understanding Cleanroom Ceiling Panels
Cleanroom ceiling panels are available in walk-on and non-walk-on configurations, designed to meet the specific requirements of pharmaceutical, biotechnology, electronics, and semiconductor industries. These panels are crafted from high-quality materials, ensuring compliance with stringent cleanroom standards.
Technical Specifications of Cleanroom Ceiling Panels
Material Composition:
Manufactured using powder-coated galvanized iron (PCGI), pre-painted galvanized iron (PPGI), or stainless steel sheets on both sides.
Internal infill with insulation material of specified thickness, enhancing thermal and acoustic performance.
Structural Framework:
Panels are supported by G.I. profiles and designed as planks of 1200 mm width, with custom lengths as per layout specifications.
Sheet thickness options: 0.5 mm, 0.6 mm, and 0.8 mm
Powder coating thickness: 60-80 microns
Pre-coating thickness: 30-35 microns
Insulation Material:
PUF (Polyurethane Foam): Density 40±2 kg/m³
PIR (Polyisocyanurate Foam): Density 48±2 kg/m³
ROCKWOOL: Density ranges from 96 kg/m³ to 144 kg/m³
Sealant & Airtightness:
Food-grade silicon sealant applied on both panel sides to ensure airtight sealing.
The gap between panels should not exceed 4 mm, ensuring minimal leakage.
Dimensional Details
Width: 1200 mm
Height: As per the cleanroom layout
Panel Thickness Options: 35 mm, 50 mm, 80 mm, and 100 mm
Load-Bearing Capacity
Cleanroom ceiling panels are engineered to support loads ranging from 75 kg to 250 kg per square meter, ensuring safe installation of HVAC systems, lighting, and other ceiling-mounted equipment.
Color and Aesthetic Customization
Standard color: RAL 9002
Custom colors available as per the RAL chart
Panel Types & Installation Features
Progressive & Non-progressive panel types to suit modular cleanroom designs.
Cutout provisions for HVAC and electrical fittings with C-type flashing for seamless integration.
Hanging Arrangement: Panels are suspended using adjustable turnbuckles and suspension rods, securely anchored to the slab for maximum stability.
Conclusion
Cleanroom ceiling panels are a critical element in ensuring contamination-free environments with optimal efficiency. Their superior construction, insulation properties, and customizable design make them indispensable for industries requiring strict environmental controls. Investing in high-quality cleanroom ceiling panels enhances operational efficiency, meets regulatory compliance, and ensures the longevity of cleanroom facilities.




Comments